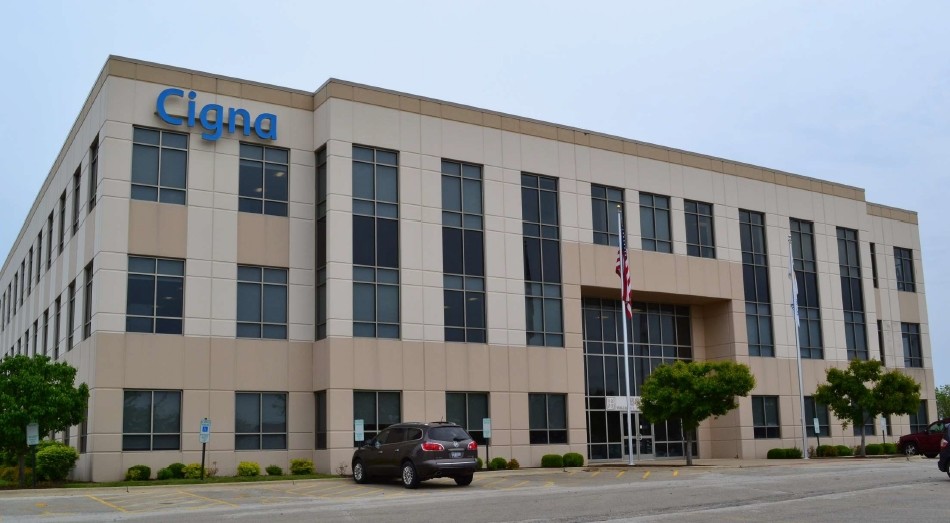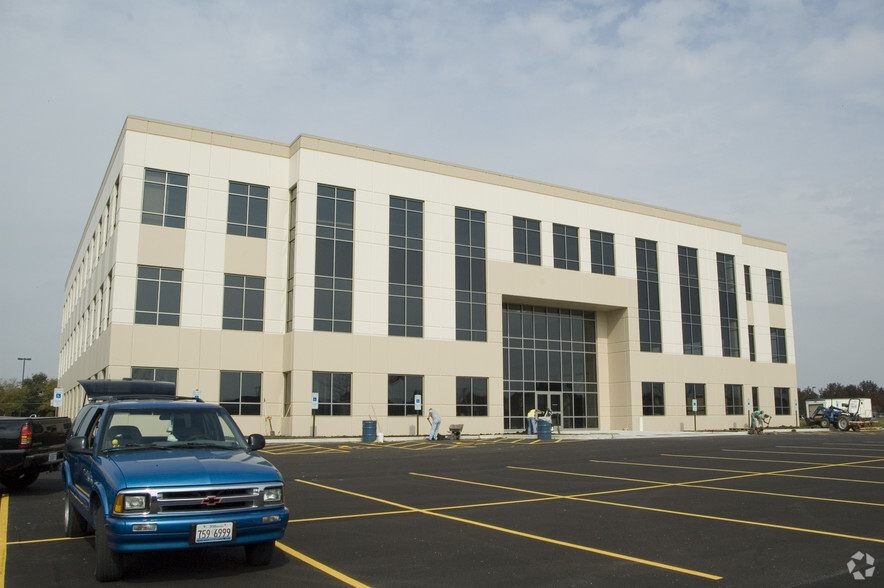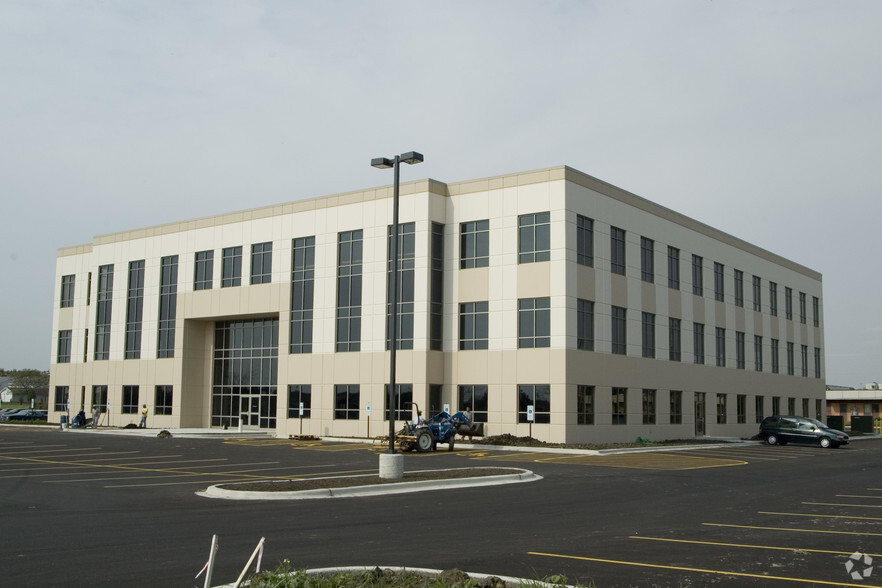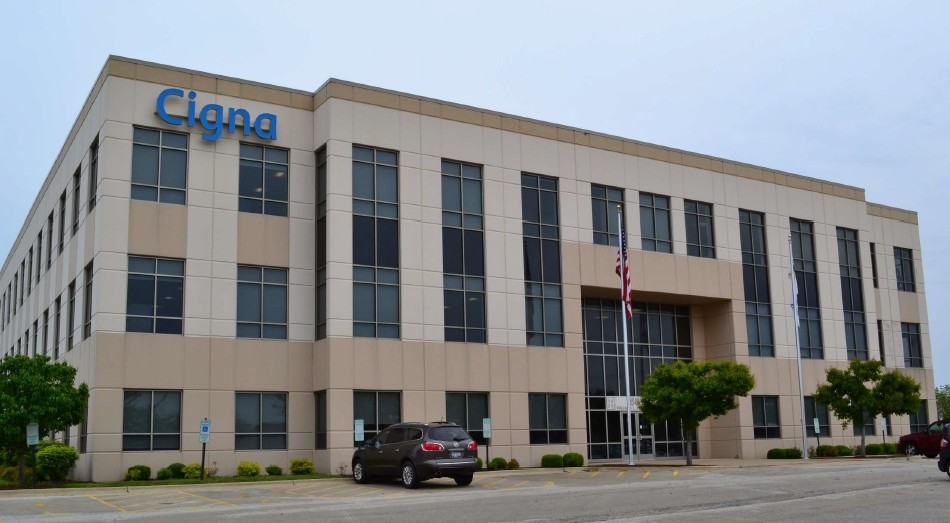thank you

Your email has been sent.

MEDICAL OFFICE SPACE 581 William Latham Dr 3,500 - 20,000 SF of Office/Medical Space Available in Bourbonnais, IL 60914




All Available Space(1)
Display Rental Rate as
- Space
- Size
- Term
- Rental Rate
- Space Use
- Condition
- Available
Locate in an excellent office building that includes the Regional VA and Davita Dialysis. Spaces provide open floor plans with private offices and conference rooms along interior walls. Multiple private restrooms along with access to common area restrooms. Much of the space includes high quality cubicles and office furniture. Building provides ample parking, double passenger elevator, large lobby entrance and excellent location. Building is also available for sale.
- Lease rate does not include utilities, property expenses or building services
- Open Floor Plan Layout
- Central Air and Heating
- Ideal for medical or professional offices
- Fully built out with high quality office furniture
- Partially Built-Out as Standard Office
- Fits 9 - 160 People
- Additional Land Available +/- 1.7 Acres
- Open floor plan that offers lots of natural light
| Space | Size | Term | Rental Rate | Space Use | Condition | Available |
| 1st Floor | 3,500-20,000 SF | Negotiable | $22.00 /SF/YR $1.83 /SF/MO $236.81 /m²/YR $19.73 /m²/MO $36,667 /MO $440,000 /YR | Office/Medical | Partial Build-Out | Now |
1st Floor
| Size |
| 3,500-20,000 SF |
| Term |
| Negotiable |
| Rental Rate |
| $22.00 /SF/YR $1.83 /SF/MO $236.81 /m²/YR $19.73 /m²/MO $36,667 /MO $440,000 /YR |
| Space Use |
| Office/Medical |
| Condition |
| Partial Build-Out |
| Available |
| Now |
1st Floor
| Size | 3,500-20,000 SF |
| Term | Negotiable |
| Rental Rate | $22.00 /SF/YR |
| Space Use | Office/Medical |
| Condition | Partial Build-Out |
| Available | Now |
Locate in an excellent office building that includes the Regional VA and Davita Dialysis. Spaces provide open floor plans with private offices and conference rooms along interior walls. Multiple private restrooms along with access to common area restrooms. Much of the space includes high quality cubicles and office furniture. Building provides ample parking, double passenger elevator, large lobby entrance and excellent location. Building is also available for sale.
- Lease rate does not include utilities, property expenses or building services
- Partially Built-Out as Standard Office
- Open Floor Plan Layout
- Fits 9 - 160 People
- Central Air and Heating
- Additional Land Available +/- 1.7 Acres
- Ideal for medical or professional offices
- Open floor plan that offers lots of natural light
- Fully built out with high quality office furniture
Features and Amenities
- 24 Hour Access
- Air Conditioning
Property Facts
Presented by

MEDICAL OFFICE SPACE | 581 William Latham Dr
Hmm, there seems to have been an error sending your message. Please try again.
Thanks! Your message was sent.






